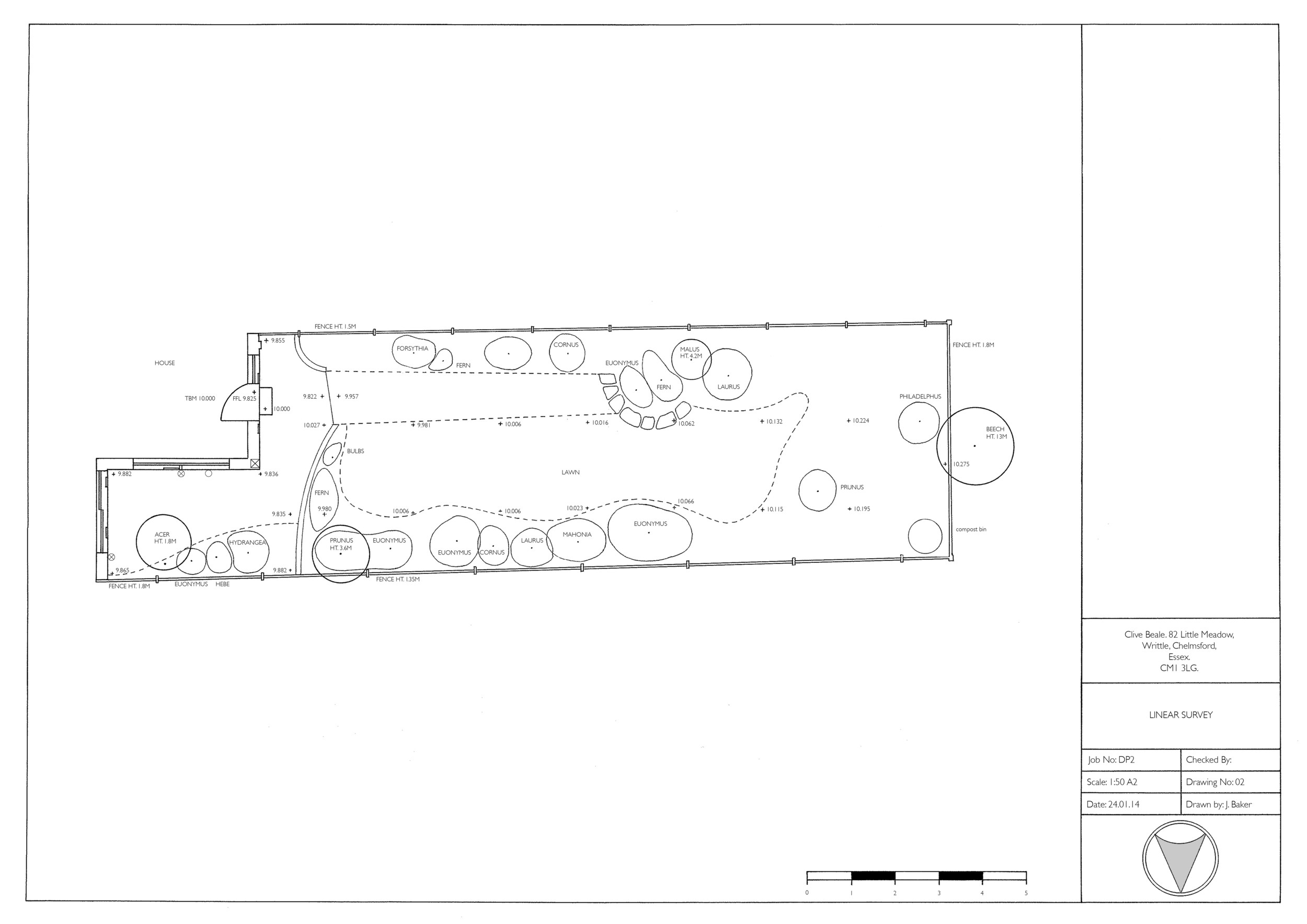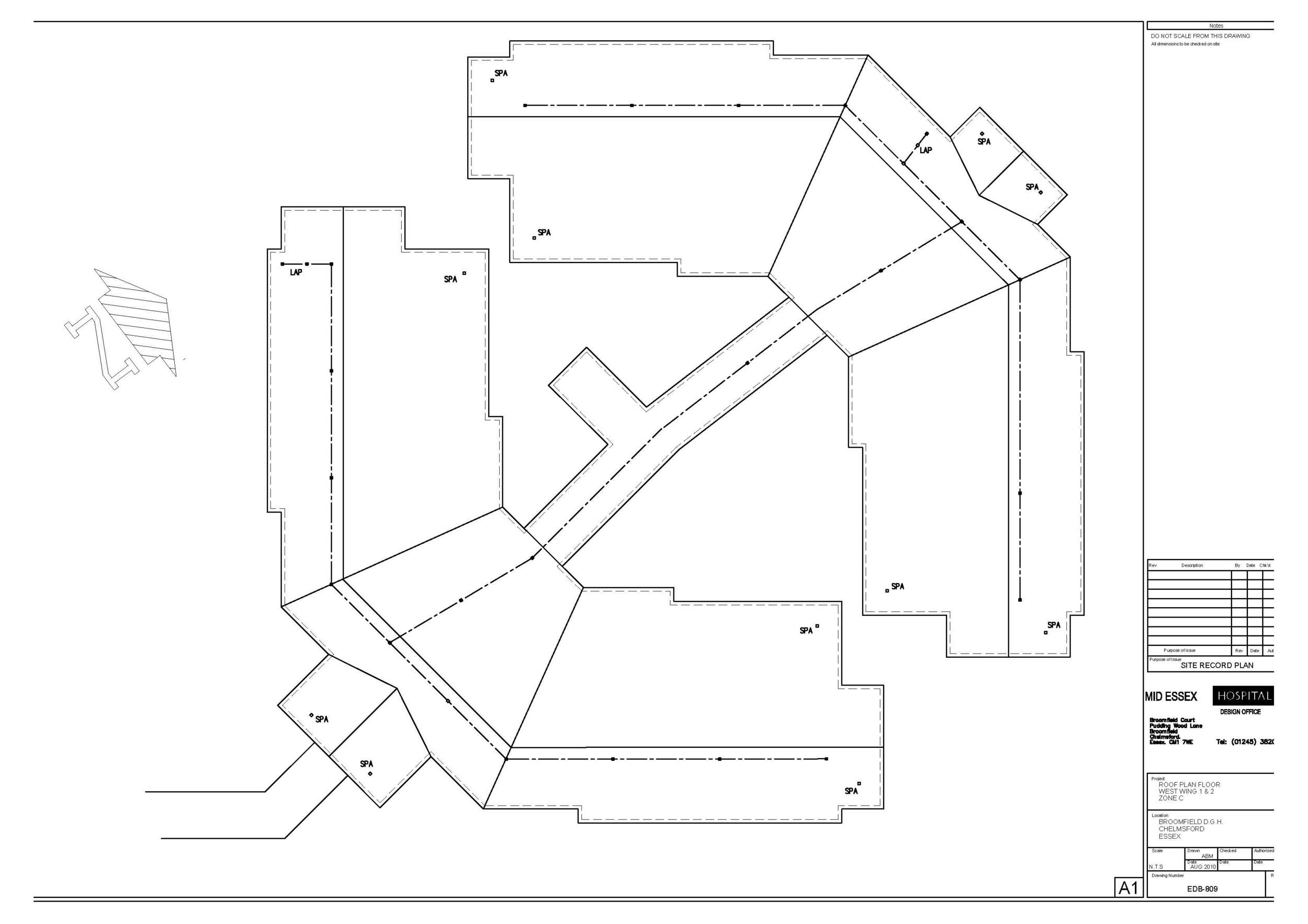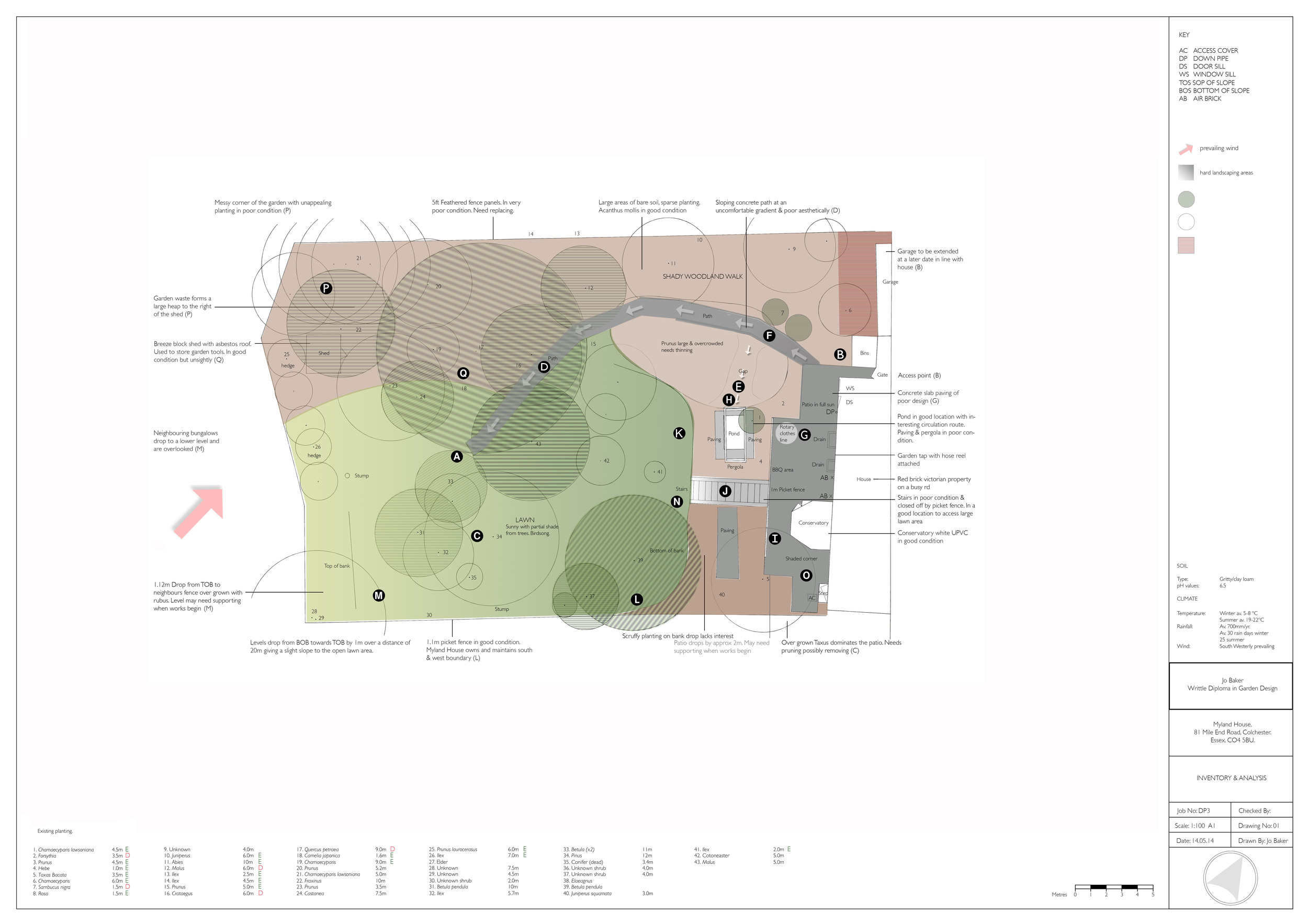Site Survey



A site survey and analysis is necessary to produce a scaled plan of your garden and to record all of the relevant information to be considered in the design. The survey and site analysis consists of:
- Measuring the site: A linear survey is needed to gather accurate and to scale measurements - both for use by a contractor laying hard landscaping and for the production of design and planting plans.
- Noting the particular characteristics of the garden: the setting, the soil type, aspect, views, existing plants, drains and manhole covers, local building materials and styles.
- Assessing whether any views could be enhanced or obscured.
- Photographing and sketching the site.
For large or complex sites we would recommend that a firm of surveyors undertake this aspect of the work.